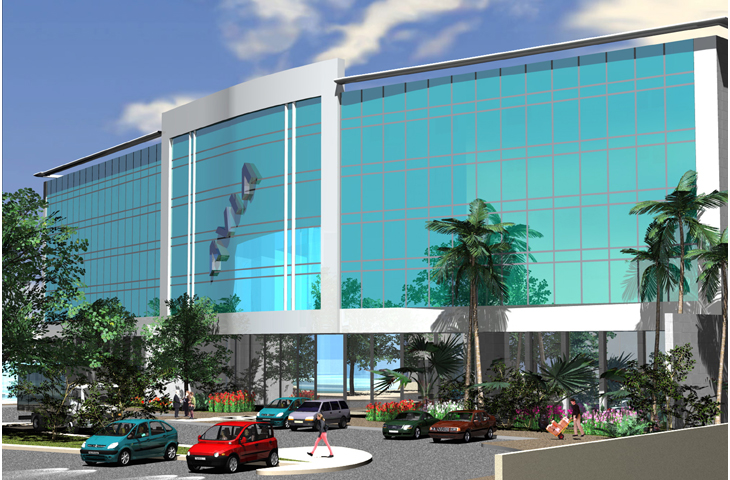
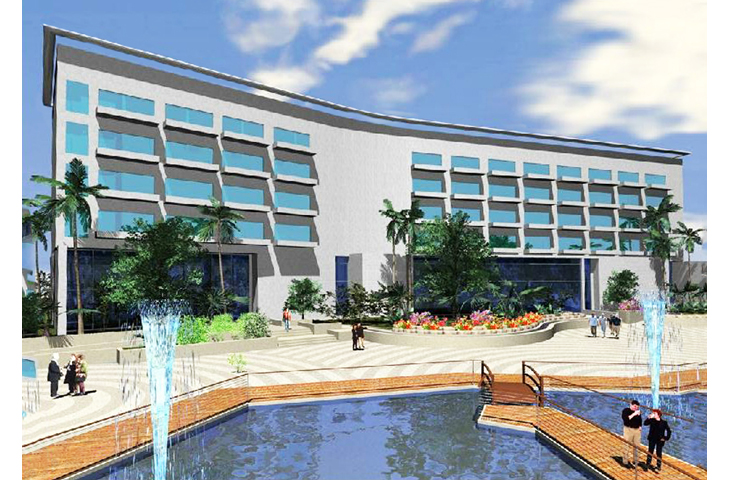
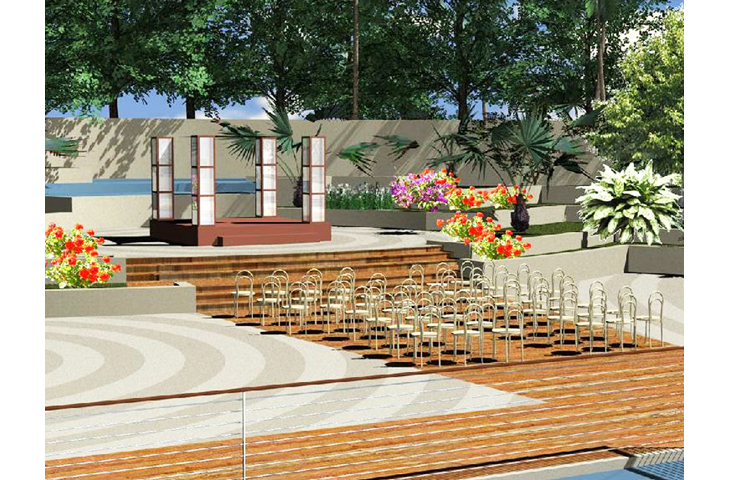
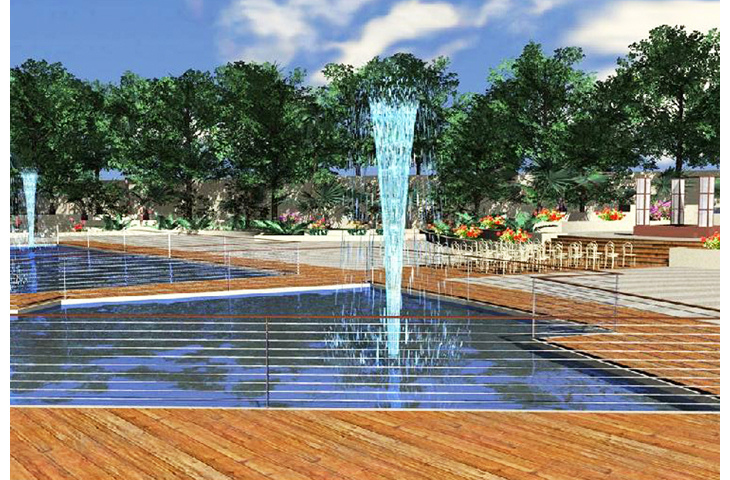
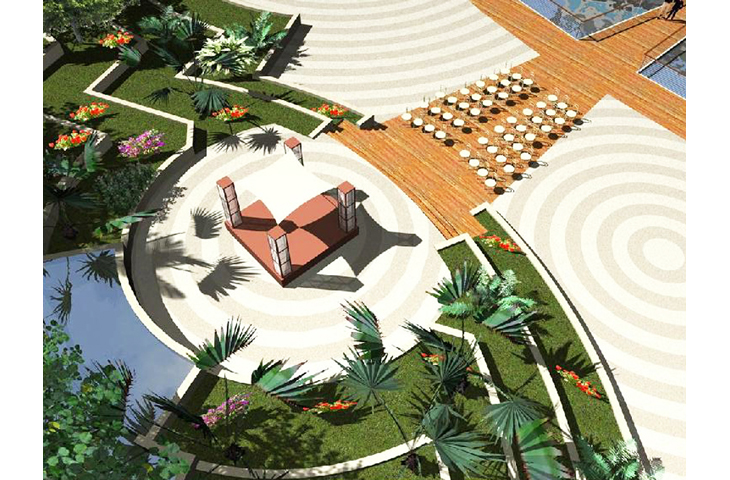
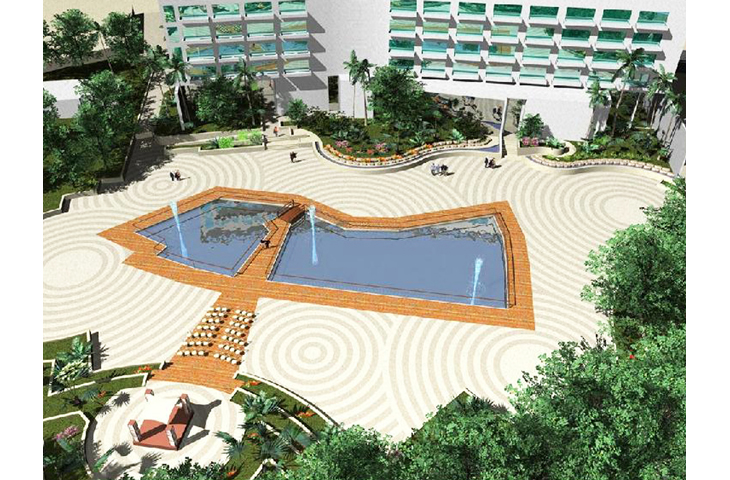
Avia hotel
55,900 sqft
Yehud, Israel
Four-star hotel
Expansion of existing hotel, new shell & new interior
Ground floor lobby, coffee shop, & restaurant 8600 sqft
Mezzanine level BOH 4300 sqft
Four floors 120 suites 43,000 sqft
Outdoor banquet hall
Surface parking
Cast-in-place concrete structure
Front facade glass curtain walls, back and sides marble cladding over CMU shells
Aluminum cladding over concrete floating cornice
Design info:
The outdoor banquet hall and gardens were designed with extra attention to the details, creating a stunning centerpiece for the project.
A floating cornice in roof level is designed to shade the facade to reduce energy costs.